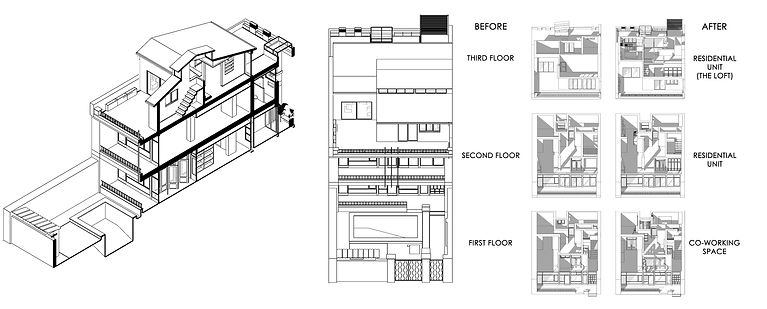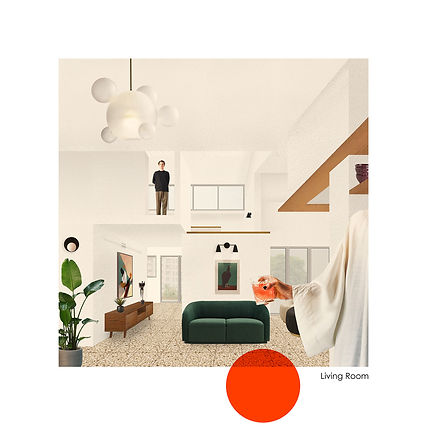THE LOFT
THE LOFT

Located in downtown Tehran, amidst a densely urbanized setting, THE LOFT project aimed to transform a three-story residential building into a more habitable space within a poorly designed structure. The first two floors required minor renovations to align with the client's intended use, while the third floor, initially added as an extension, demanded a comprehensive redesign and near-complete reconstruction. Engaging in a fully collaborative design process, THE LOFT was meticulously crafted to meet the client's unique requirements and aesthetic preferences, resulting in a tailored living space that seamlessly blended functionality and style.
Renovation
Tehran, IRAN
Atelier SigmaN
2020

Each floor underwent strategic planning and redesign to align with the client's specific requirements, necessitating structural reinforcement for the entire building.
The first floor was transformed into a vibrant co-working space, featuring shared work areas, a meeting room, and a residency space for collaborating artists.
Minor renovations on the second floor aimed to enhance living quality through improvements in natural lighting, ventilation, and space allocation.
The focal point of the project, the third floor, required a comprehensive redesign of a previously added extension. Originally intended for additional bedrooms, this floor was reimagined as an independent unit, complete with a kitchen and other living spaces to fulfill its new role.

The concept for the third floor centered around creating a seamless, door-free environment where space boundaries are delineated through thoughtful design elements. The primary challenge in this aspect was devising a functional element that effectively establishes connections between various spaces.
In essence, THE LOFT serves as a versatile platform, seamlessly integrating different functionalities, serving both as a storage space and a bedroom.








